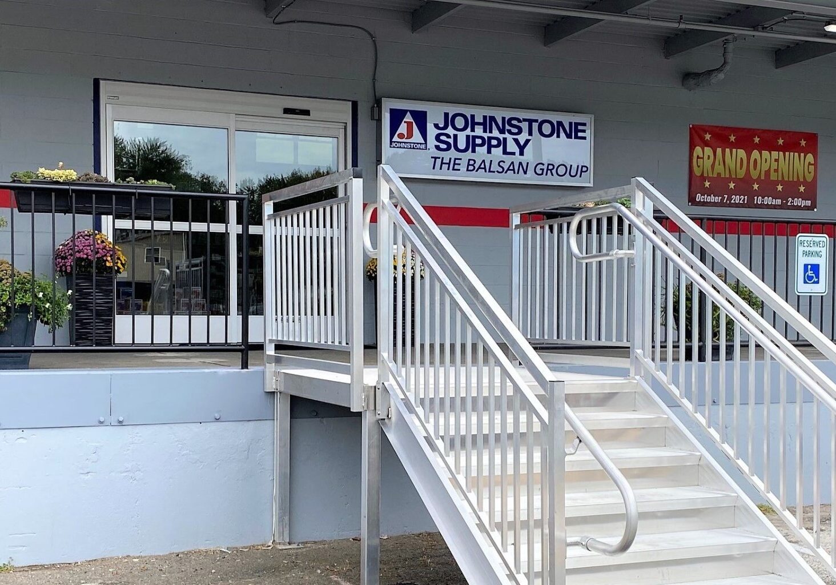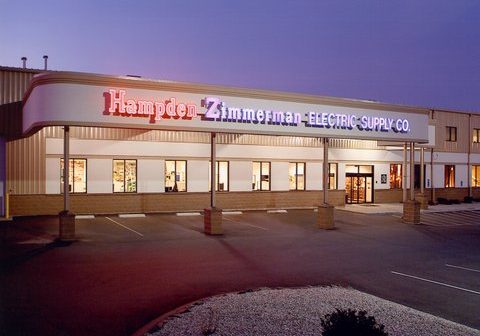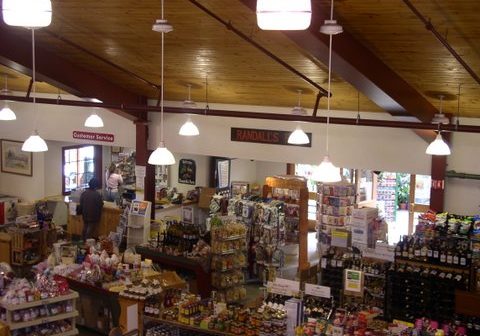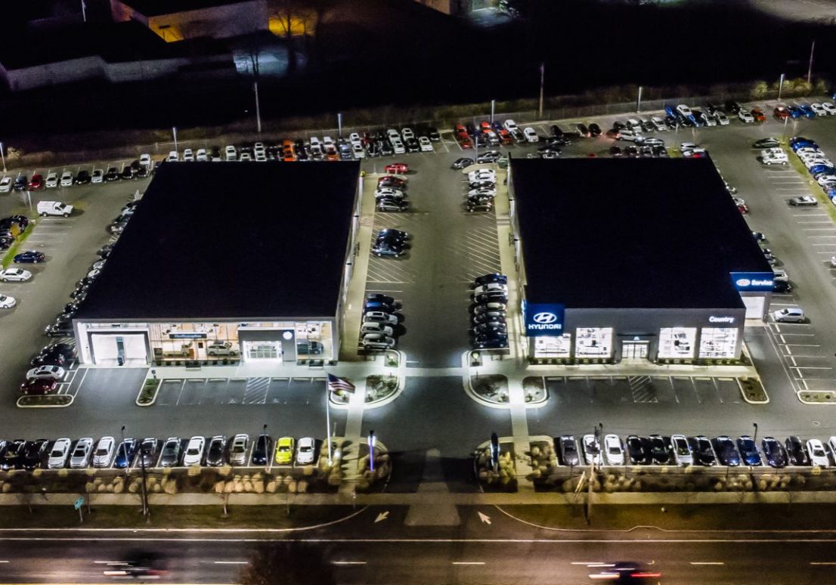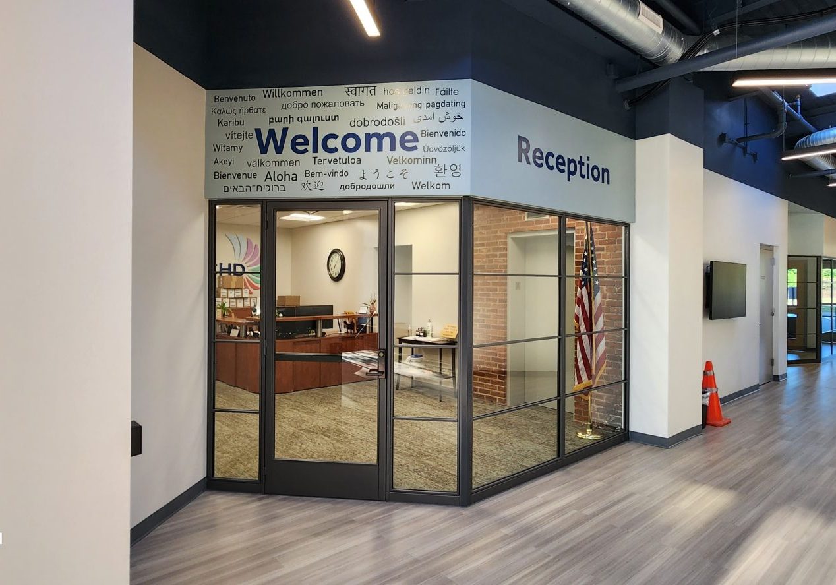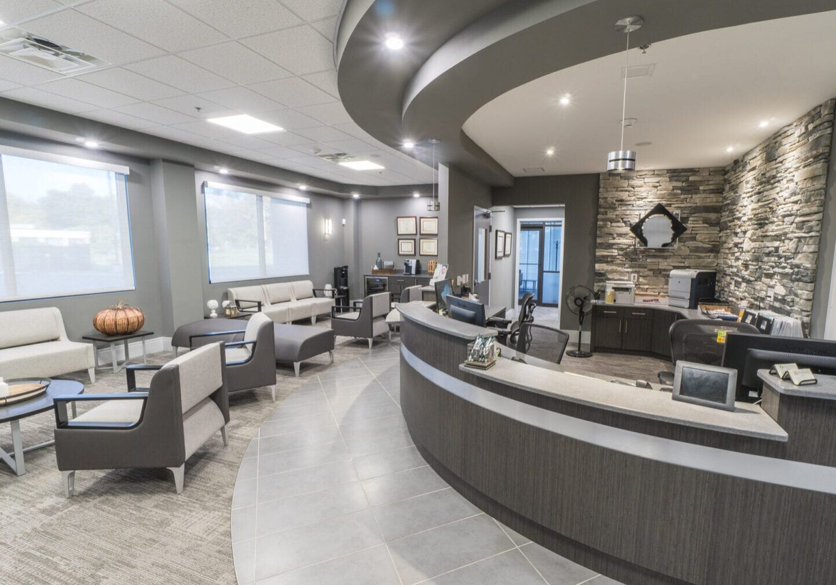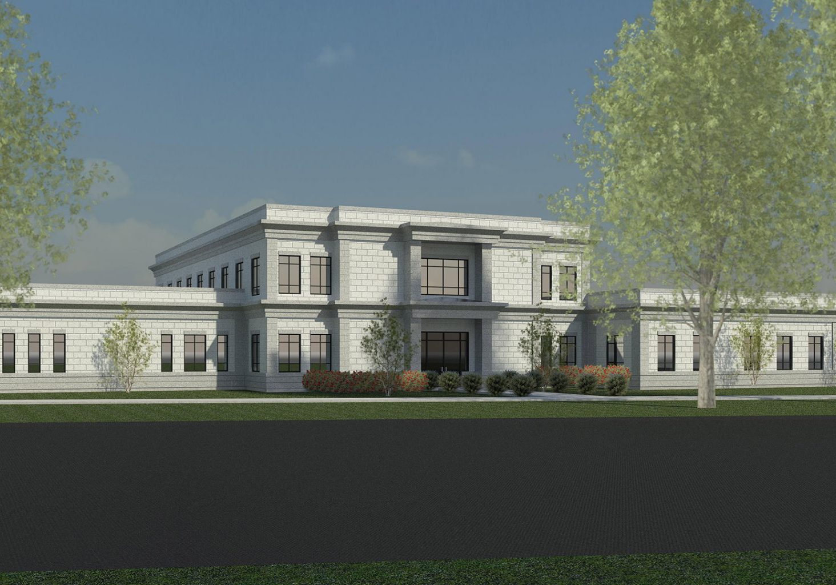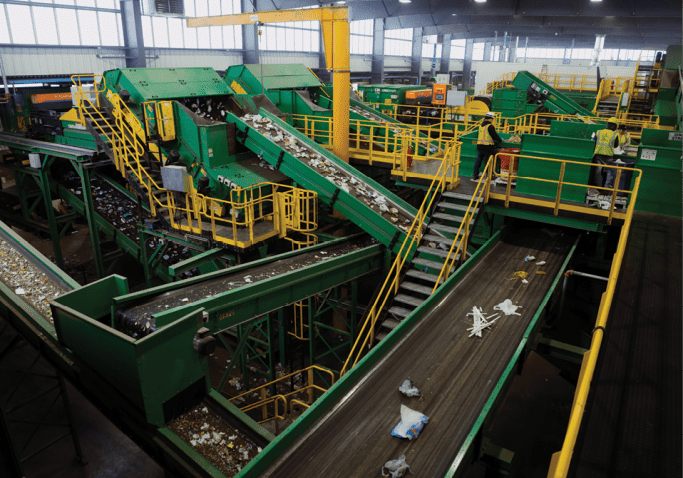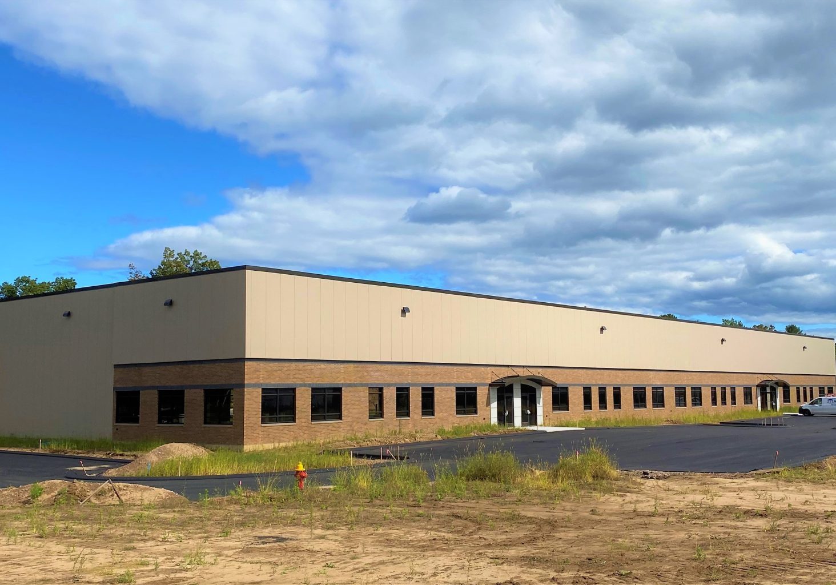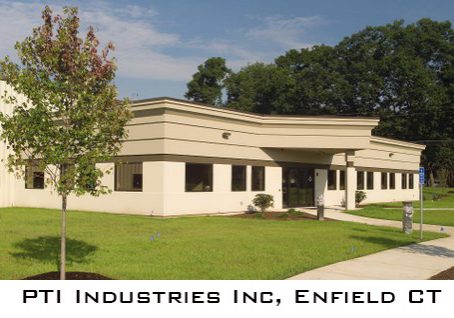Commercial
- « Previous
- 1
- 2
Testimonials
Karen A .Randall, President and Owner Randall’s Farm Inc.
“I love Associated Builders! In 1996, we embarked on a project to build a new Randall’s Farm and Greenhouse. They were on time ,on budget ,and a pleasure to work with. Eighteen years later, the building is as sound and the design as functional as the day we opened. The Ciolek Family and Staff at Associated still respond to all my calls for repairs and advice. It is a great relationship. I would not hesitate to recommend Associated Builders. They are an excellent family company that helped me build my family business.”
James Goodwin, CEO, Center for Human Development
"The Center for Human Development is a large provider of behavioral health and social services in western
Massachusetts and Connecticut. We have worked with Associated Builders for decades. During this period they have
designed and built numerous residential, educational and medical facilities for us. Associated provides a full range of
services including architectural, engineering, permitting and all phases of construction. They are capable of managing
any scope of project from start to finish.
CHD found Associated Builders to be creative in their designs and exceptional at problem solving. The staff at
Associated were responsive and easy to deal with, they offered guidance and counsel on the many problems that pop up
during a complex project. They recently constructed an 11,000 square foot behavioral health facility for us and we could
not be happier with the final product. Their ability to provide the full range of services necessary on a major project
allowed us to focus on our own business and not miss a beat during the entire project. I recommend Associated Builders
without reservation for any construction project."
Jeb Balise, CEO Balise Motor Sales
At Balise, when planning a new facility the cost per square foot is important to us and Associated Builders has always delivered exceptional value. Associated Builders Building and Site Designs have provided us with facilities that are extremely cost effective to operate and have stunning quality that exceeds our customers' expectations.
Steve Marion, Owner Marion Plumbing and Heating, LLC
Associated Builders was professional and great to work with. Since my initial call looking for an estimate, your staff have been easy to deal with. I will be recommending your company to anyone looking for a similar project. I also appreciate your assistance with all the Town issues.
Bill Wright LYM Tech Scientific
My decision to use Associated Builders was a good one. After decades in an old mill complex my company Lym Tech Scientific needed to relocate to a modern facility. From the very start Associated was with us every step of the way. They even walked through the building at Westover before we bought it.
We had an extensive build out to suite our purposes. We were very much in need of a CLEANROOM which controls the air in our production area. Associated Builders chose very good subcontractors. Our interaction with the Associated team was great.
Mike Ciolek and Peter Wood were very comfortable to deal with over the entire project. We completed our project on time and on budget.
Associated Builders was a great company to work with.
Robert D. Murphy Senior Vice President Supply Chain OMG, Inc.
"For many years now, Associated Builders has been OMG’s partner of choice when it comes to any significant facility expansion. From concept to occupancy, the team at Associated has worked side by side with OMG to ensure projects are completed on time and within budget, all while delivering a product of unequaled quality. Years after project completion, evidence of their attention to detail and commitment to quality workmanship remains strong. The entire team at Associated; from executive level to project manager to tradesperson on-site are without question committed to one goal – satisfying the customer. It is this focus and culture which serve to provide OMG the confidence in continuing to select Associated Builders, Inc., year after year, as our construction partner."
Joe Miles R.K. Miles Inc.
"I enjoyed working with the team at Associated Builders. They were responsive, professional and they got the job done on time in within our budget. It was a very good experience."

