CONTACT Us
CALL OUR OFFICE
Mon - Fri 9am - 4pm (413) 536-0021
SEND US AN EMAIL
MAIN OFFICE
4 Industrial Drive. South Hadley, MA 01075
★★★★★
Five Decades of Trust
Commercial building design & construction covering New England
COMMERCIAL PROJECTS
FEATURED PROJECT
YANKEE CANDLE
LOCATION
SOUTH DEERFIELD, MA
FEATURED PROJECT
250,000 SQFT FACILITY
PROJECT DETAILS
The Yankee Candle project in South Deerfield, MA, highlights Associated Builders' expertise in large-scale commercial construction. This 250,000-square-foot warehouse and distribution center is Yankee Candle's main hub for national distribution. Designed to optimize operational efficiency, the facility features advanced technology for inventory management and future expansion flexibility. Associated Builders delivered the project on time and within budget, ensuring the space meets Yankee Candle’s specific needs for streamlined production and distribution.
VIEW COMMERCIAL PROJECTS
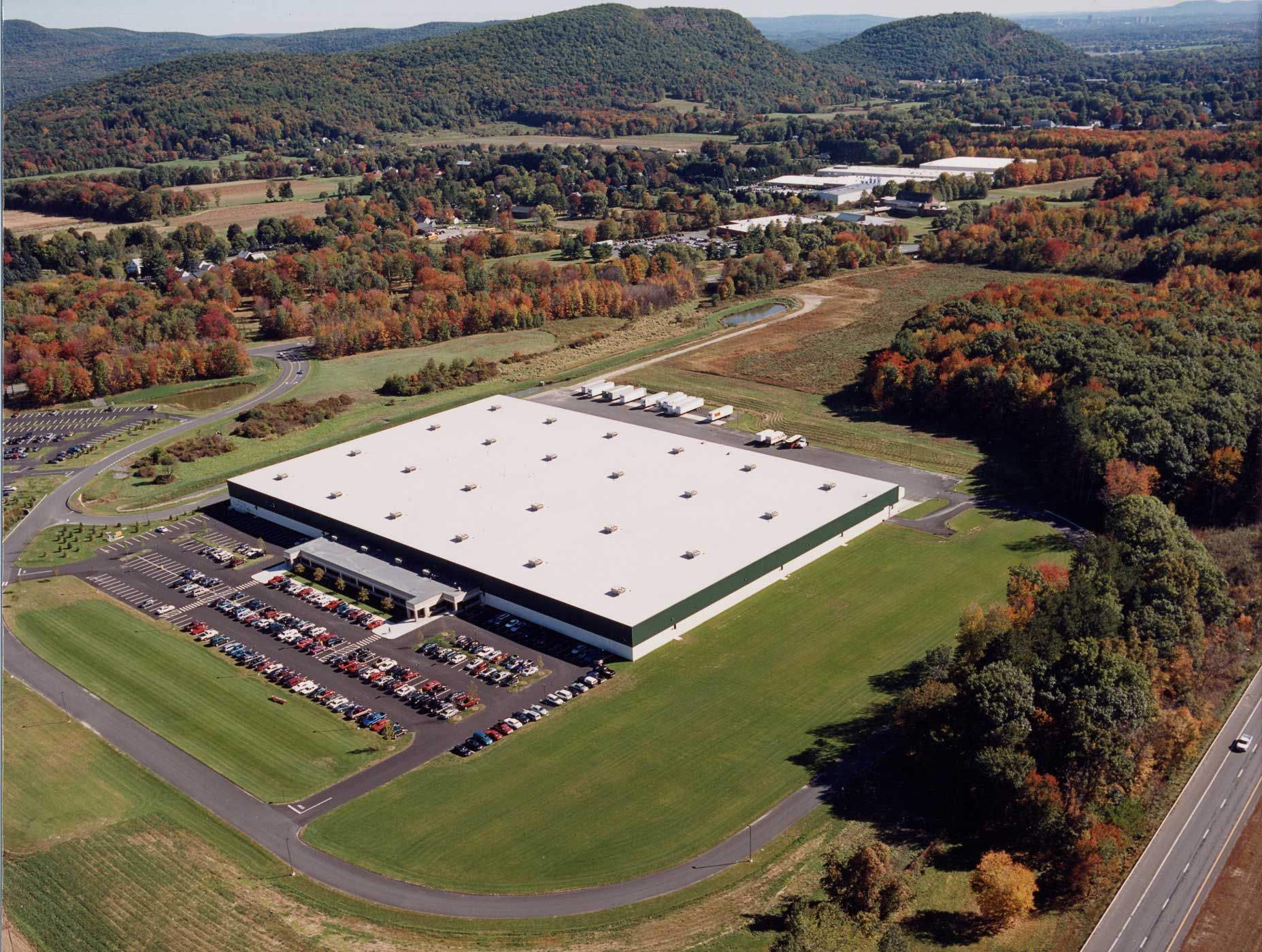
Yankee Candle
View Project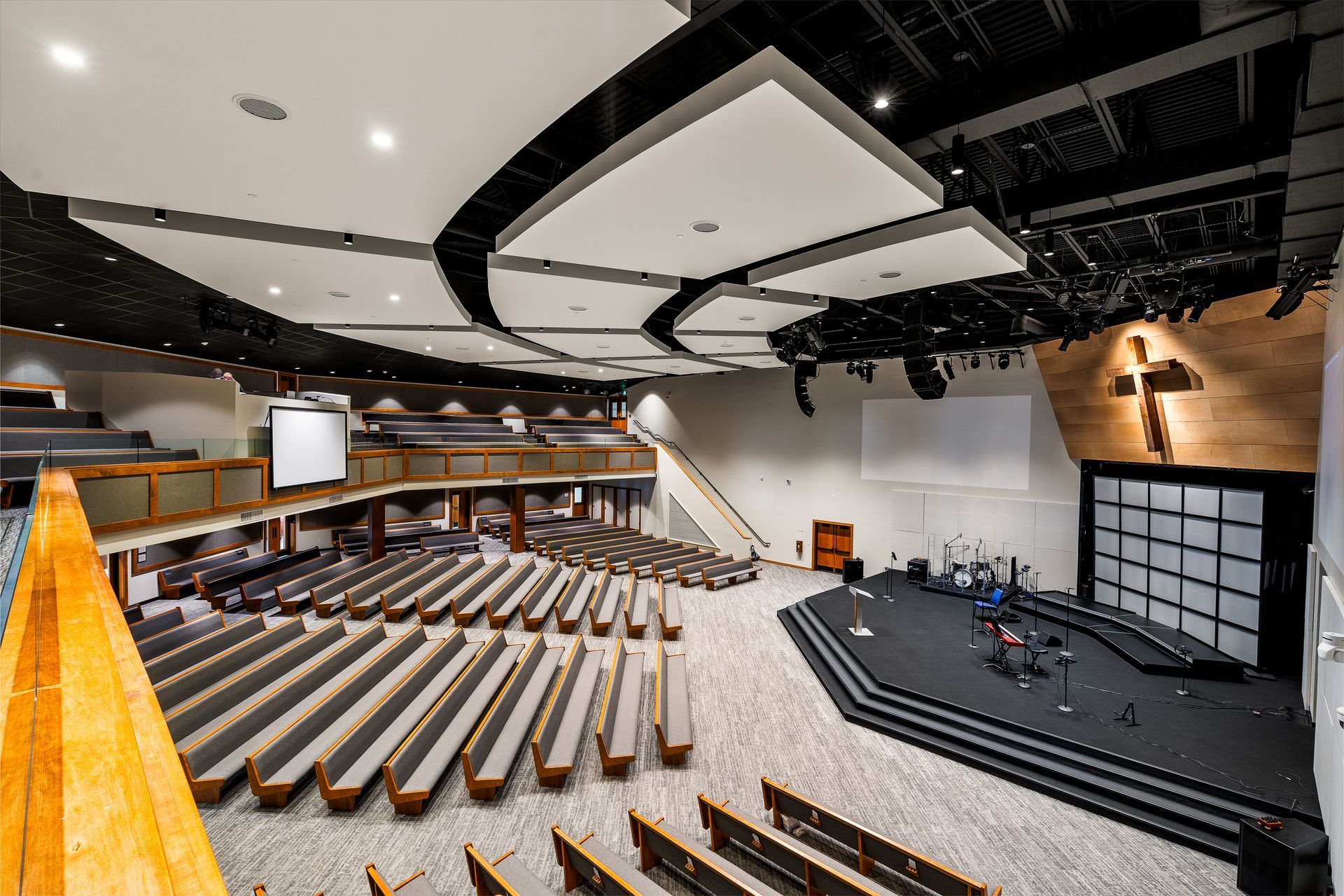
Bethany Assembly of God
View Project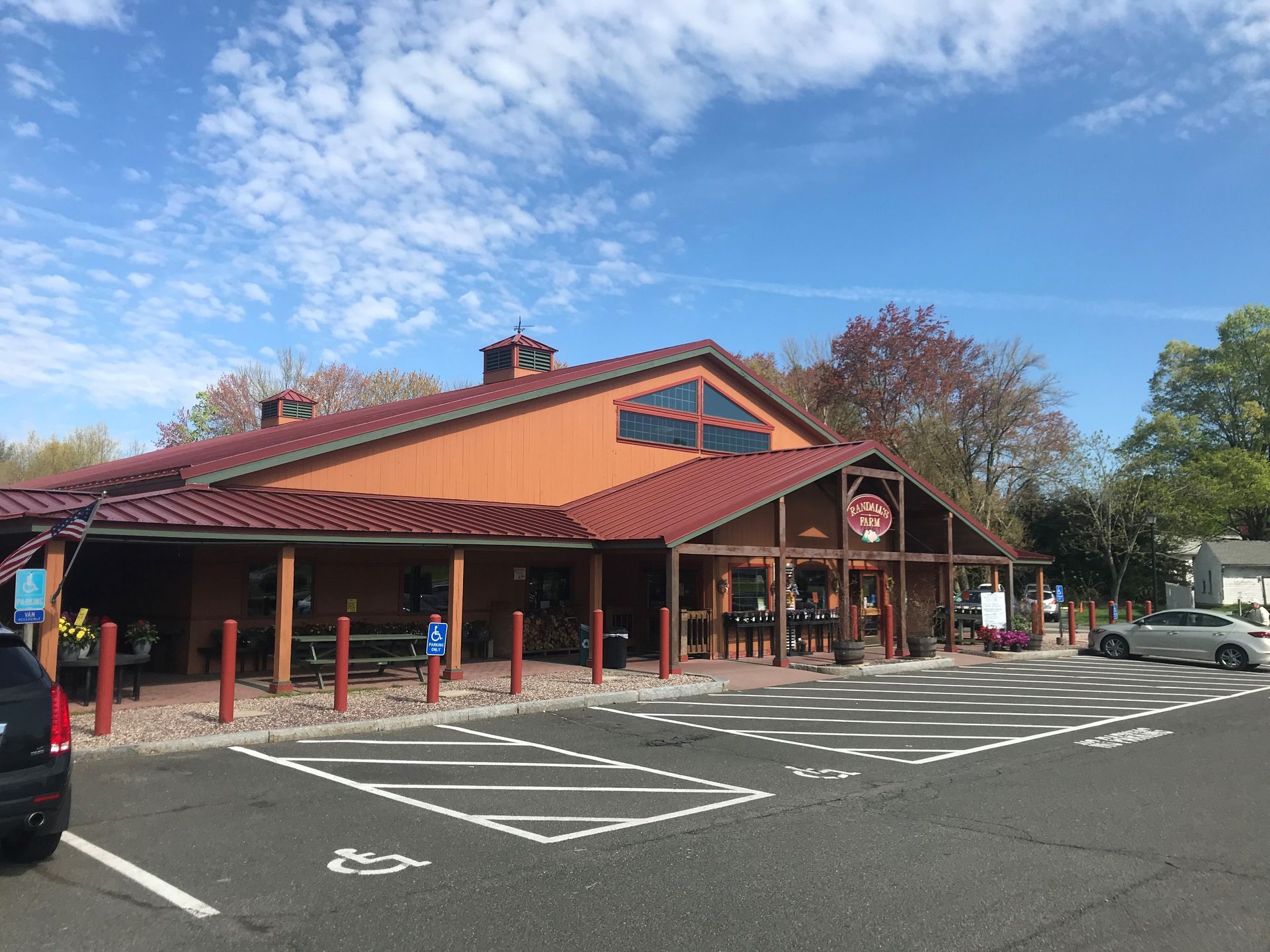
Randall's Farm Store
View ProjectAgawam Crossing
View ProjectUnited Bank Agawam
View ProjectRK MILES
View ProjectJOHNSTONE SUPPLY
View ProjectHampden Zimmerman
View ProjectUnited Bank Chicopee
View ProjectYankee Candle
View ProjectBethany Assembly of God
View ProjectINDUSTRIAL PROJECTS
FEATURED PROJECT
MURPHY ROAD RECYCLING/USA HAULING
LOCATION
BERLIN, CT
FEATURED PROJECT
50,000 SQFT FACILITY
TESTIMONIALS
For many years, we have turned to Associated Builders, Inc. for our commercial and industrial construction and renovation needs. Most recently, AB completed construction on our 50,000 sf state-of-the-art recycling center in Berlin, Connecticut. This project was complex and presented both design and construction challenges, which team AB took in stride from the first kick-off meeting. We look forward to continuing our relationship with Associated Builders and would recommend them without hesitation.
Jonathan Murray, Director of Operations, USA Hauling & Recycling
PROJECT DETAILS
Located in Berlin, CT, this massive recycling facility utilizes some of the most innovative recycling technologies available today, allowing our client to further their position as a leader in recycling and waste management.
VIEW OUR INDUSTRIAL PROJECTS
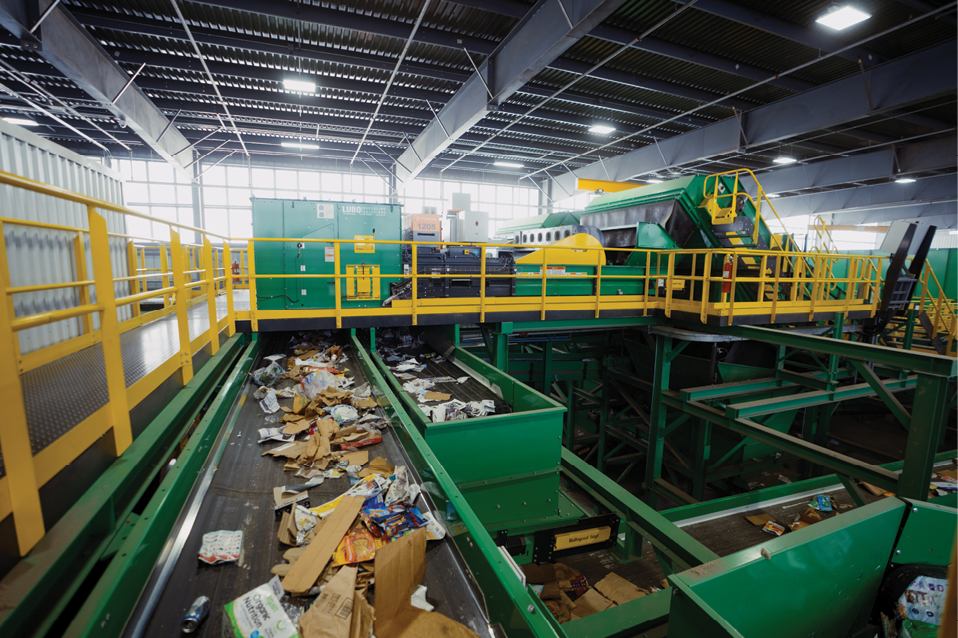
MURPHY ROAD RECYCLING/USA HAULING
View Project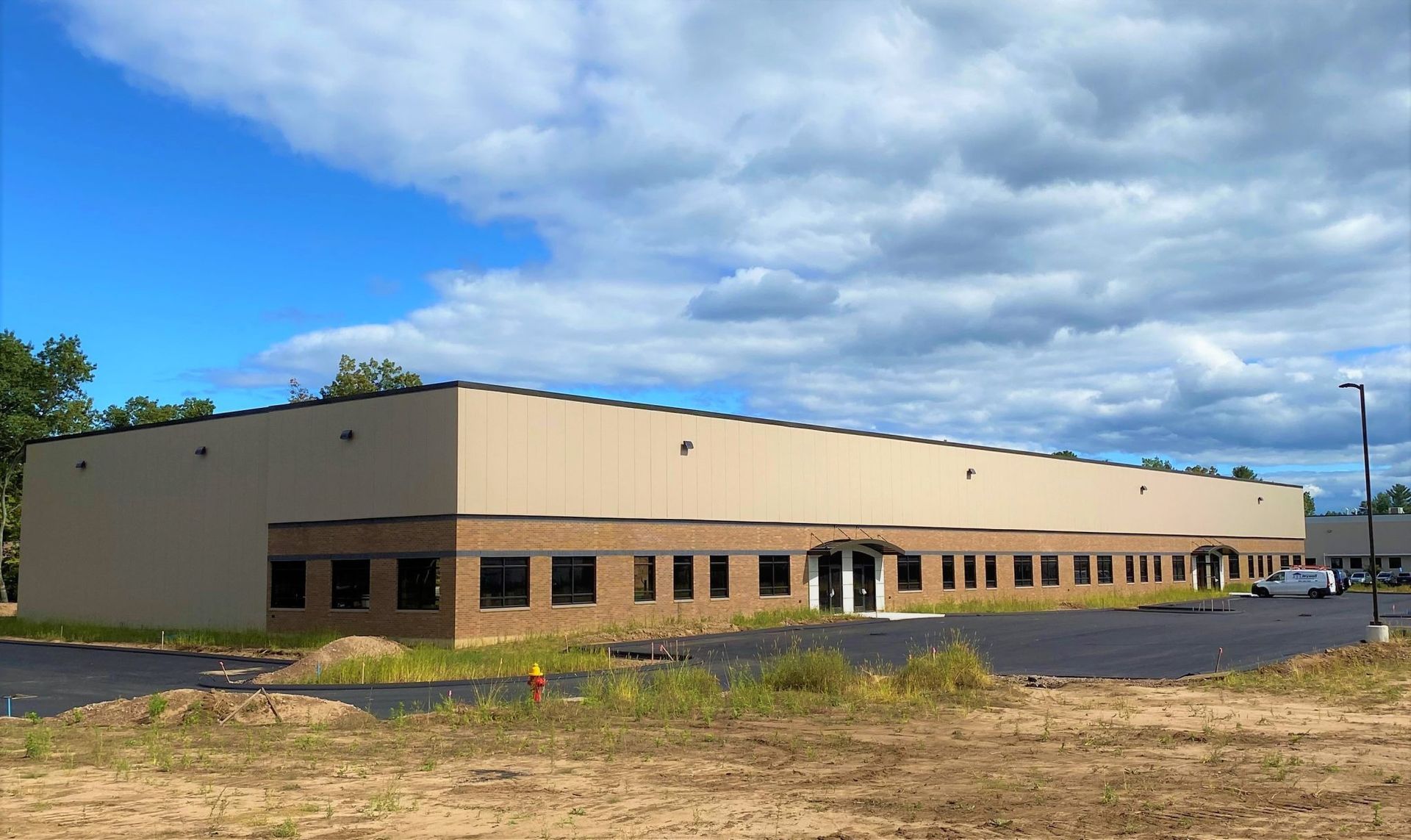
Mixed Use Space
View Project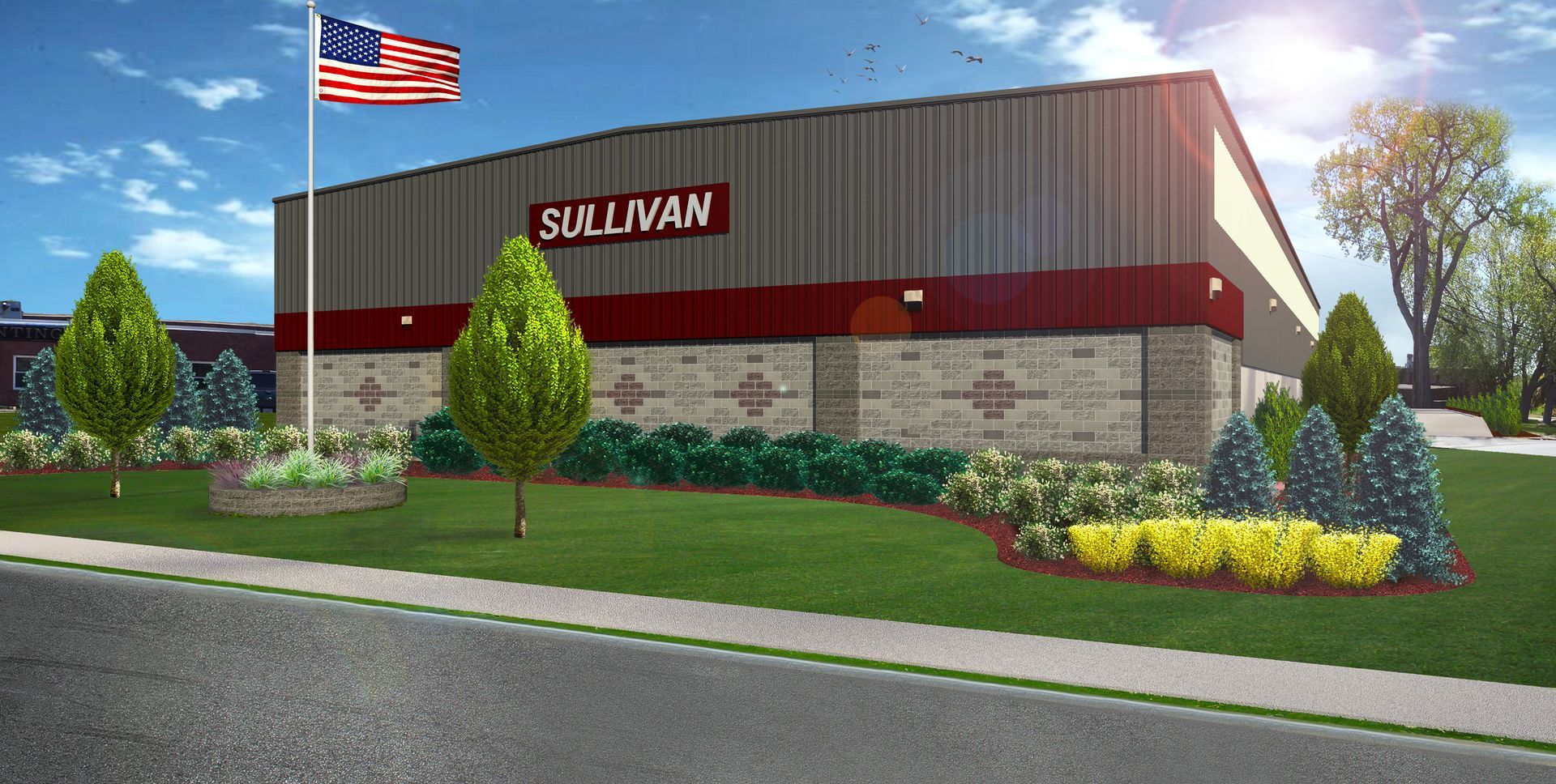
Sullivan Metals
View ProjectFisher Scientific
View ProjectTaxiway (Alan Ritchie)
View ProjectSuddekor Inc.
View ProjectBrockway Smith
View ProjectDipwell / Hygeniks
View ProjectsMURPHY ROAD RECYCLING/USA HAULING
View ProjectMixed Use Space
View ProjectHEALTHCARE & INSTITUTIONAL PROJECTS
FEATURED PROJECT
BERKSHIRE FACIAL SURGERY
LOCATION
EAST LONGMEADOW, MA
FEATURED PROJECT
13,000 SQFT FACILITY
TESTIMONIALS
We love our building and couldn’t be happier with AB’s design – build process! The AB team worked seamlessly with us to ensure that the facility met all our medical and building needs, especially related to the interior fit and finish. The thing that we have been so impressed by is the amount of support, follow-up and dedication AB has shown to us upon completion. They have really been just a phone call away for us!
William J. Bontempi, DMD, MD and Stephen J. Paolella DMD, MD
PROJECT DETAILS
Located off of Benton Drive in East Longmeadow, this 13,000 square foot pre-engineered building was designed and built in-house by Associated Builders and, as of early 2020, is open as the medical offices of Dr. Bontempi and Berkshire Facial Surgery.
Associated Builders worked closely with Dr. Bontempi throughout the design/build process to make sure his new offices met all the needs of his practice. We were able to incorporate personalized touches, such as covered parking spots and an outdoor patio and, in the end, the design represents a nice balance of form and function.
VIEW OUR HEALTHCARE & INSTITUTIONAL PRJECTS
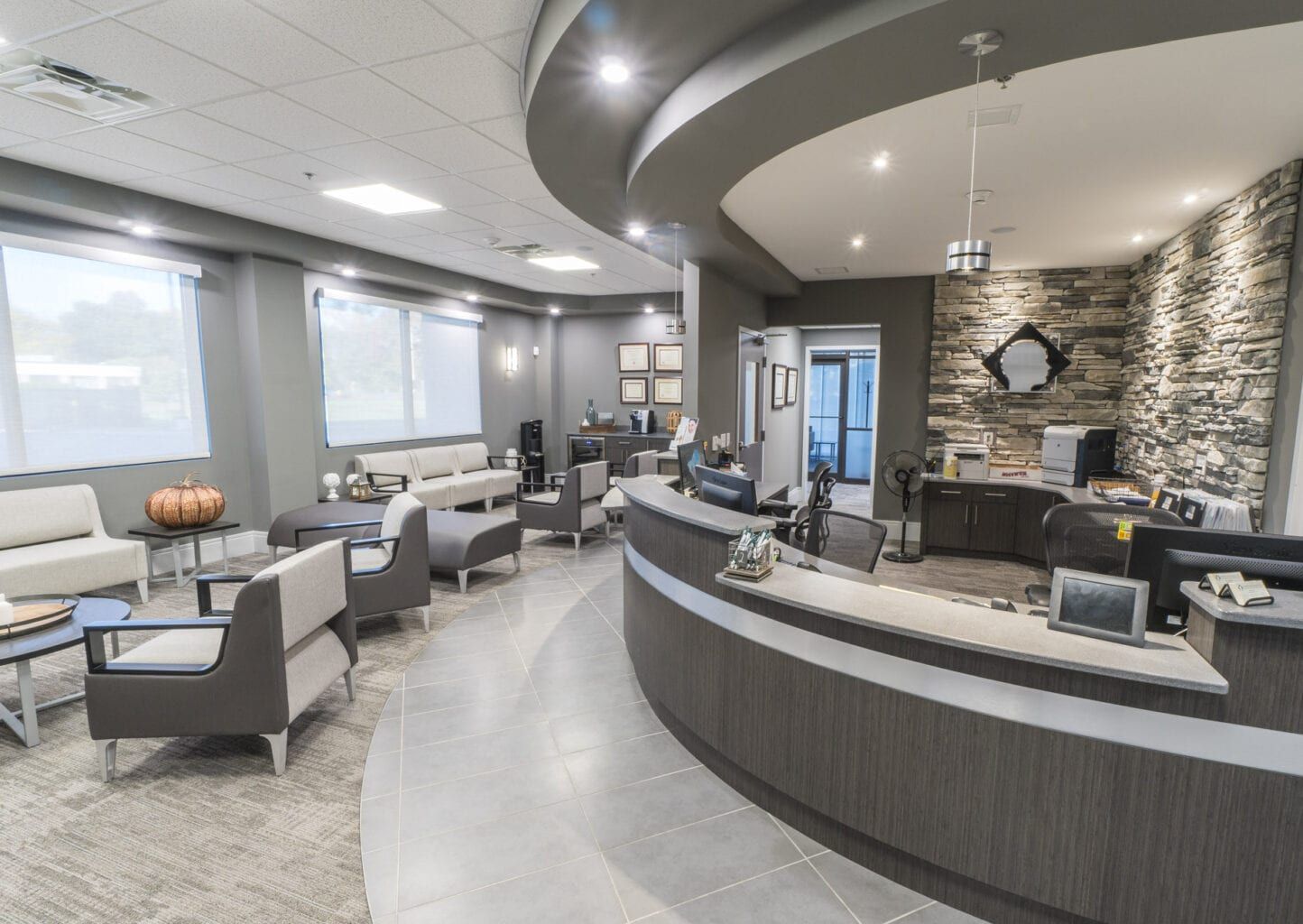
Berkshire Facial Surgery
View Project
Bethany Assembly of God
View Project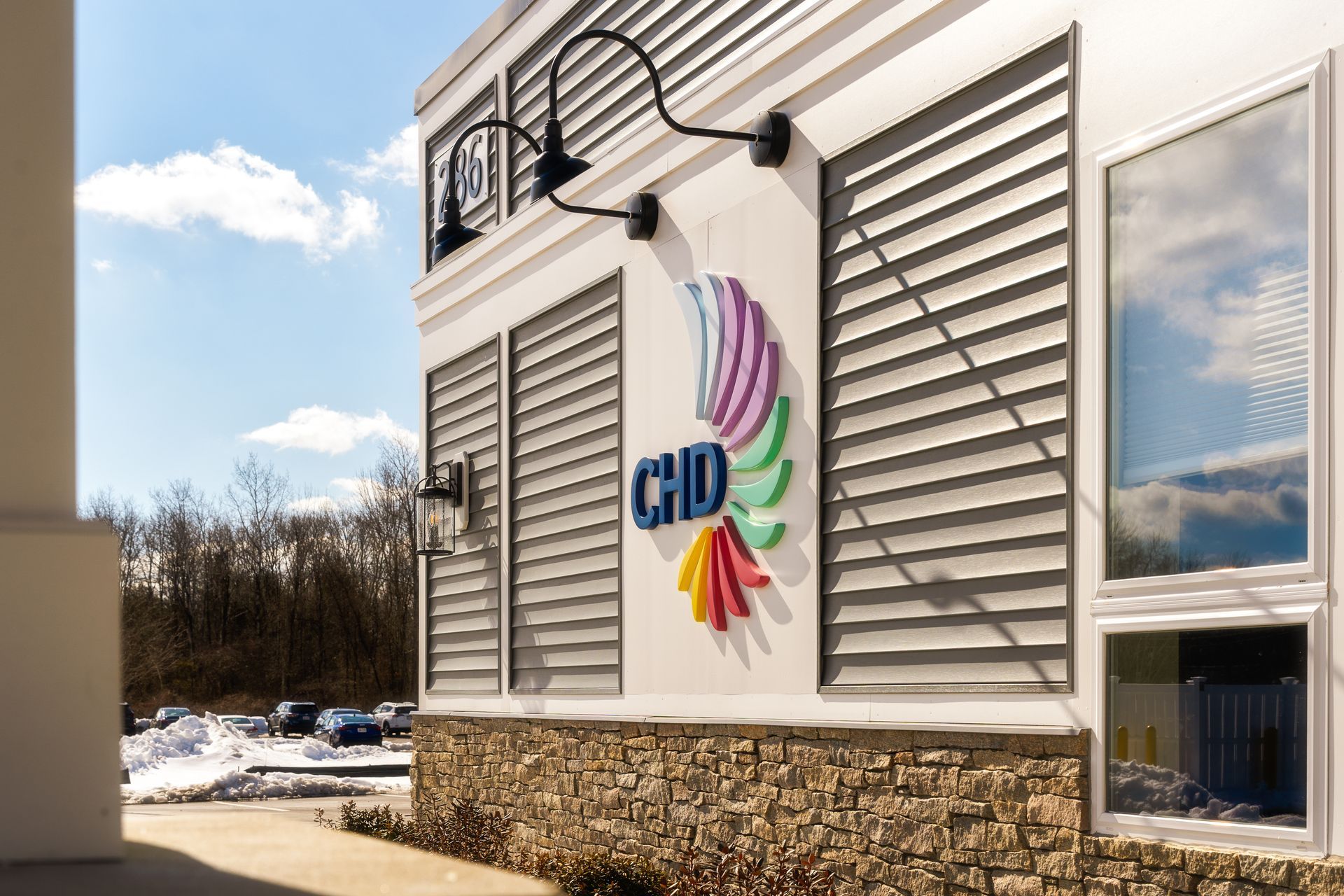
CHD EAST LONGMEADOW
View ProjectPediatrics Services of Springfield
View ProjectCenter for Human Development
View ProjectPioneer Spine and Sport
View ProjectAnimal Eye Care of New England
View ProjectEast Longmeadow Wellness Center
View ProjectBerkshire Facial Surgery
View ProjectBethany Assembly of God
View ProjectAUTOMOTIVE PROJECTS
FEATURED PROJECT
BALISE MAZDA OF SPRINGFIELD
LOCATION
SPRINGFIELD, MA
FEATURED PROJECT
19,500 SQFT FACILITY
TESTIMONIALS
At Balise, when planning a new facility, the cost per square foot is important to us and Associated Builders has always delivered exceptional value. Associated Builders’ building and site designs have provided us with facilities that are extremely cost effective to operate and have stunning quality that exceeds our customers’ expectations.
Jeb Balise, CEO, Balise Motor Sales
PROJECT DETAILS
Located in the South End of Springfield, MA with easy access on and off of Interstate 91, the brand new, state of the art Mazda dealership is the latest addition to the Balise Auto Group lineup built from the ground up by Associated Builders. Totaling 19,500 square feet including service area and showroom, the cutting edge design of this dealership feels more like an art gallery than a car dealership.
Working through the COVID-19 protocols and regulations of 2020, Associated Builders pushed to get this facility built and open on schedule despite the challenges and hurdles faced during the pandemic.
VIEW OUR AUTOMOTIVE PROJECTS
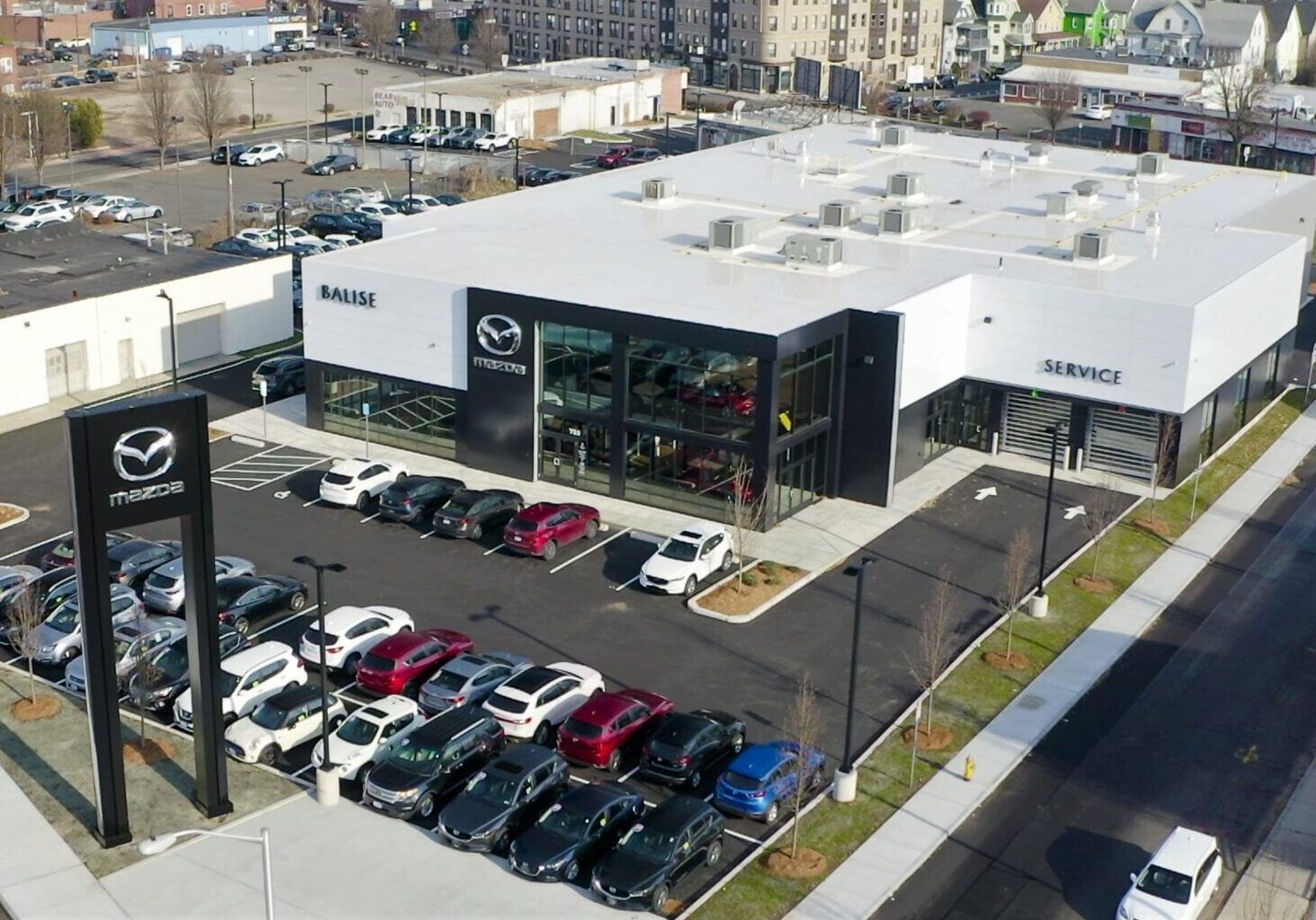
Balise Mazda
View Project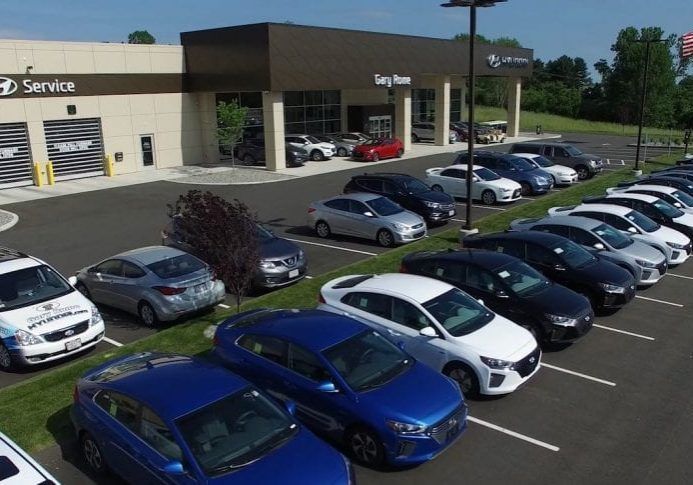
Gary Rome Hyundai
View Project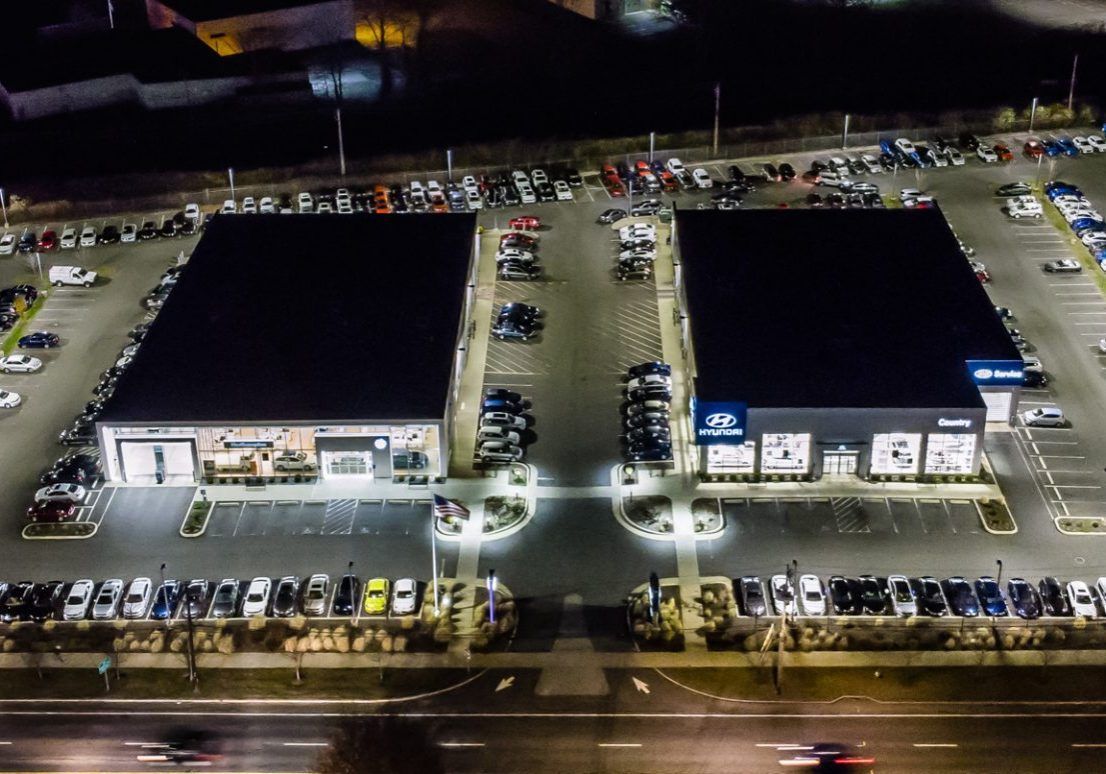
Country Hyundai & Northampton Volkswagen
View ProjectBalise Riverdale Car Wash
View ProjectBalise Mazda
View ProjectGary Rome Hyundai
View ProjectCOMMERCIAL RENOVATIONS
FEATURED PROJECT
CENTER FOR HUMAN DEVELOPMENT CORPORATE OFFICE
LOCATION
SPRINGFIELD, MA
FEATURED PROJECT
20,000 SQFT FACILITY
TESTIMONIALS
"The Center for Human Development is a large provider of behavioral health and social services in Western Massachusetts and Connecticut. We have worked with Associated Builders for decades. During this period they have designed and built numerous residential, education and medical facilities for us. Associated provides a full range of services including architectural, engineering, permitting and all phases of construction. They are capable of managing any scope of project from start to finish.
CHD found Associated Builders to be creative in their designs and exceptional at problem solving. The staff at Associated were responsive and easy to deal with, they offered guidance and counsel on the many problems that pop up during a complex project. They recently constructed an 11,000 square foot behavioral health facility for us and we could not be happier with the final product. Their ability to provide the full range of services necessary on a major project allowed us to focus on our own business and not miss a beat during the entire project. I recommend Associated Builders without reservation for any construction projects."
James Goodwin, CEO, Center for Human Development
PROJECT DETAILS
The corporate headquarters for Center for Human Development underwent a complete first-floor renovation with work completed in 2023. Associated Builders collaborated with CHD's chosen architect to design a functional and modern space that will allow CHD's team members to work comfortably and efficiently for years to come.
VIEW OUR COMMERCIAL RENOVATION PROJECTS
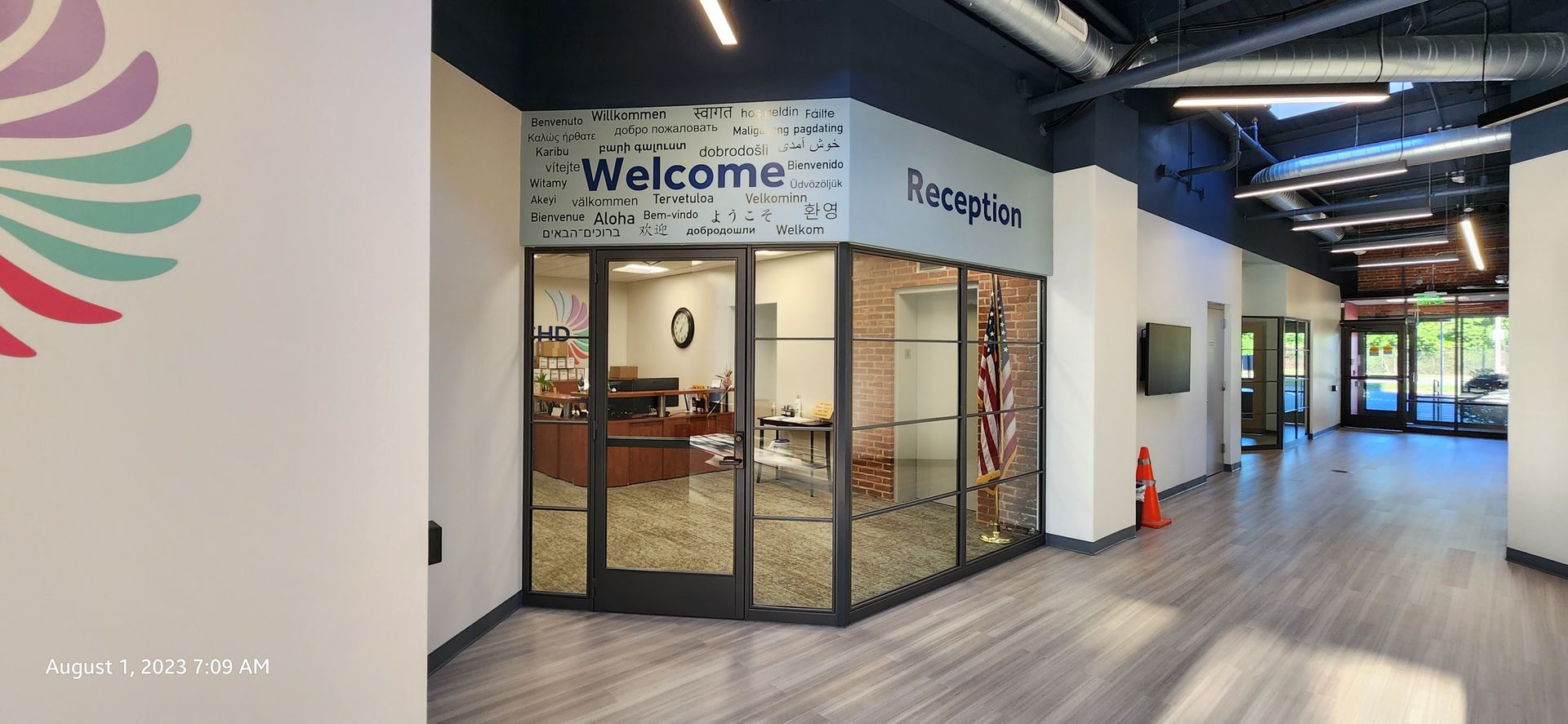
Center for Human Development Corporate Office
View Project
Bethany Assembly of God
View Project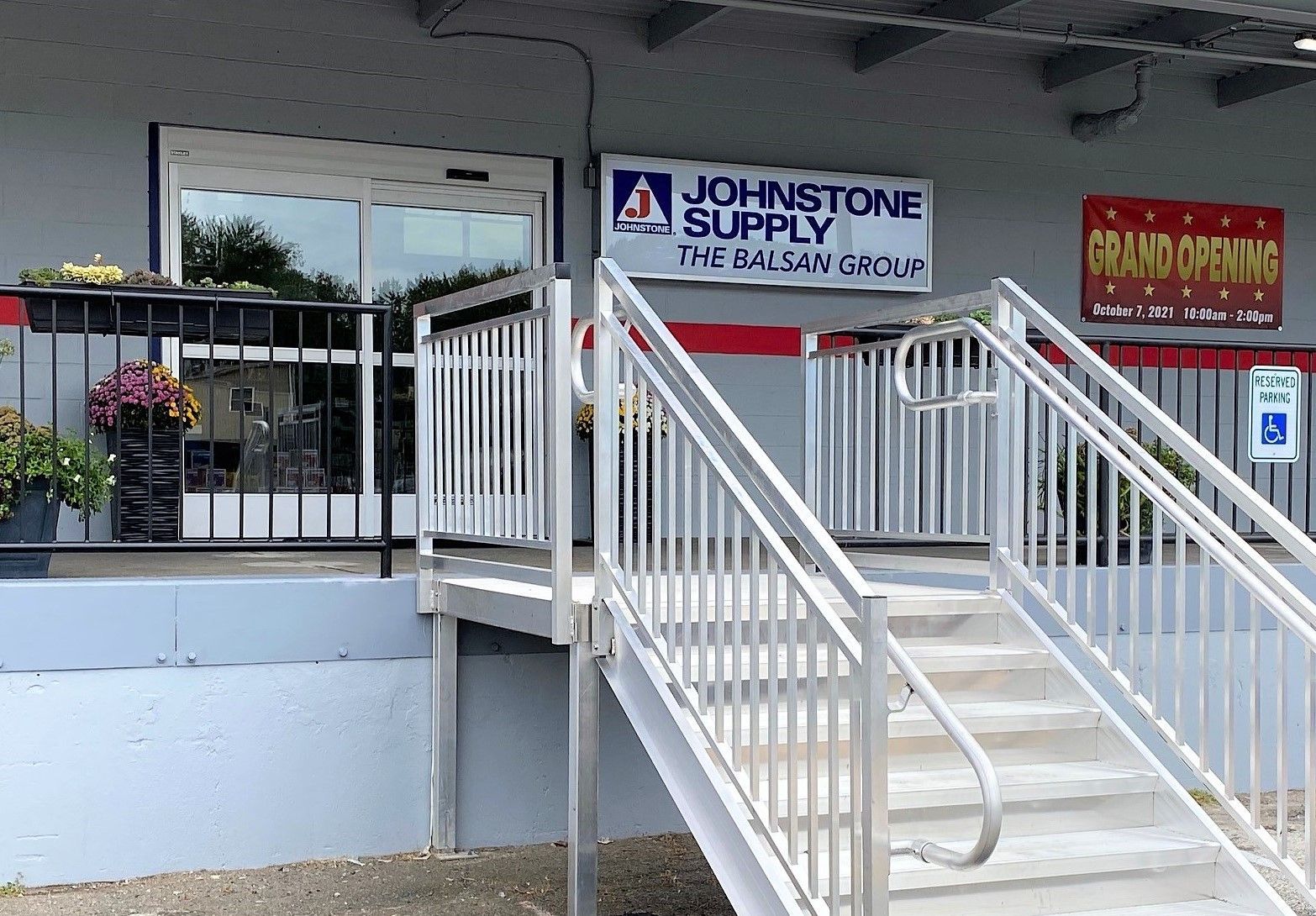
Johnstone Supply
View ProjectCHD EASTHAMPTON
View ProjectCenter for Human Development Corporate Office
View ProjectBethany Assembly of God
View ProjectMAIN OFFICE
4 Industrial Drive. South Hadley, MA 01075
SEND US AN EMAIL
CALL OUR OFFICE
Mon - Fri 9am - 4pm (413) 536-0021

Associated Builders is a third-generation, family owned business. Over the past 50 years, we have become a leader in the design-build community, specializing in commercial, industrial and institutional design and construction.
OUR COMPANY
OUR PROJECTS
All Rights Reserved | Associated Builders, Inc.




